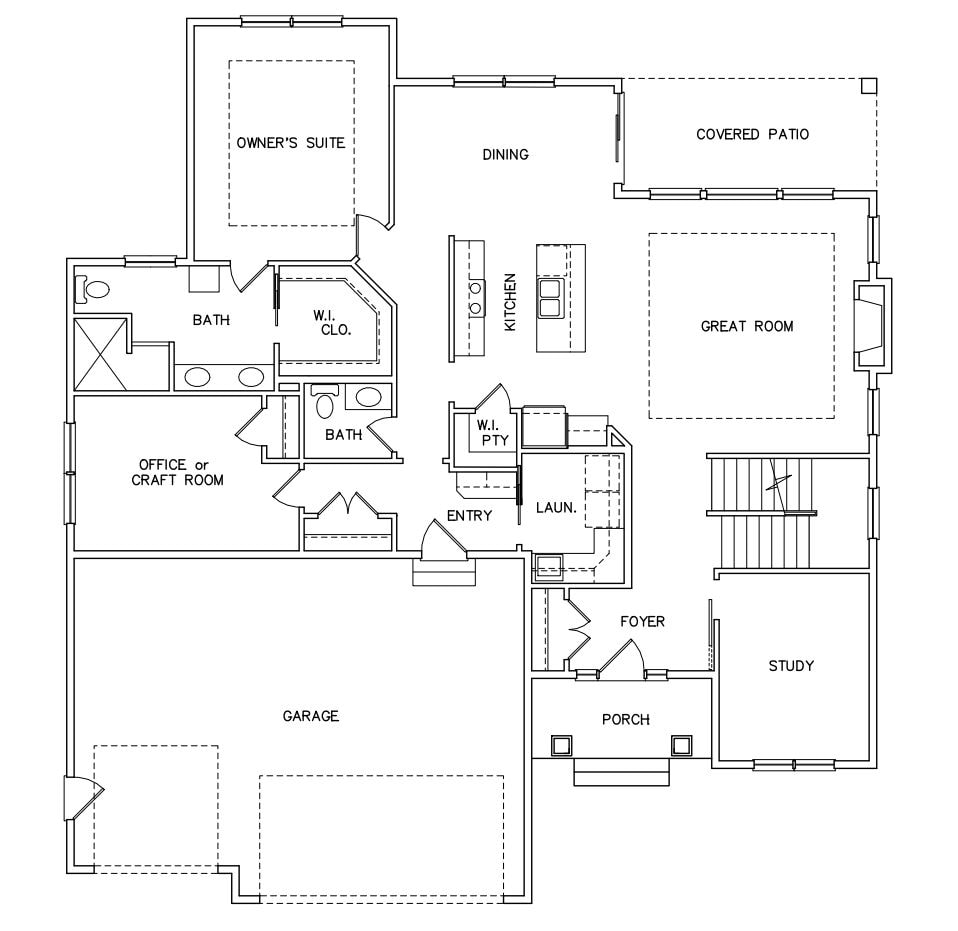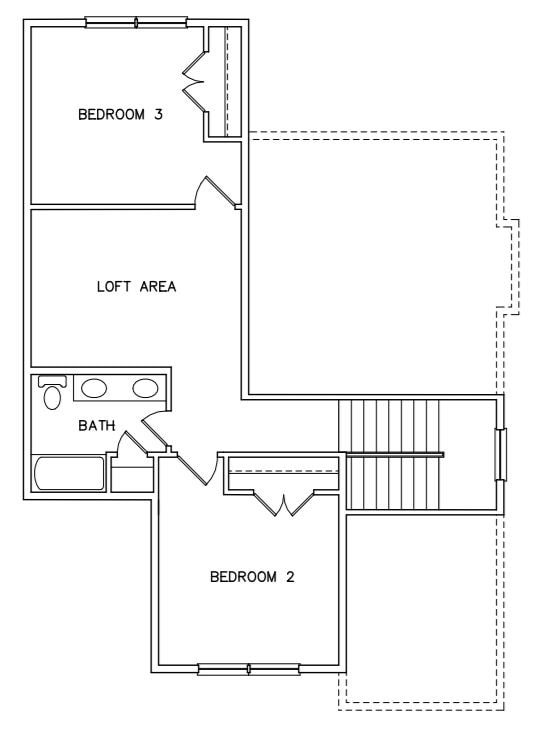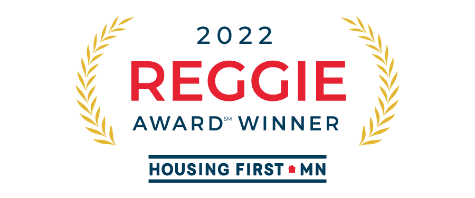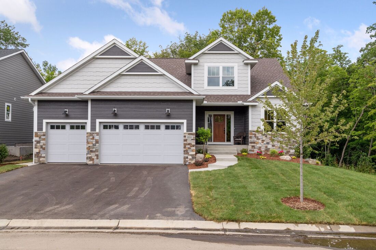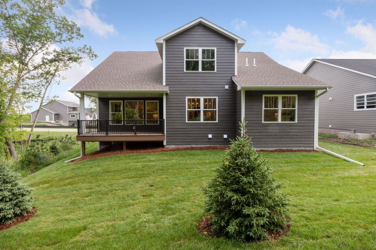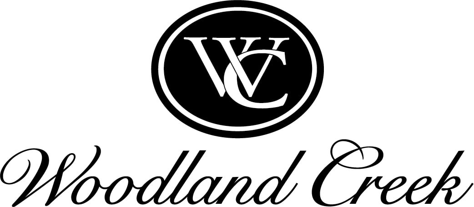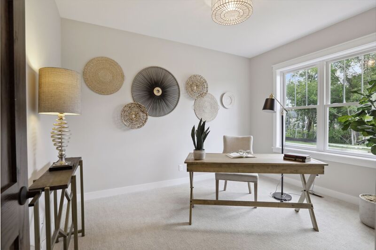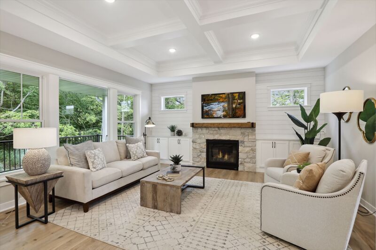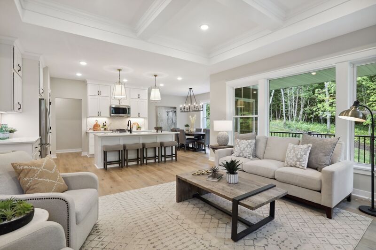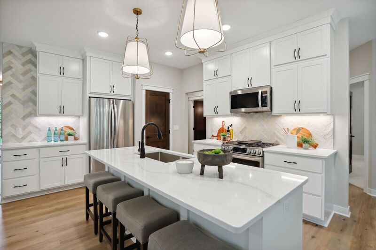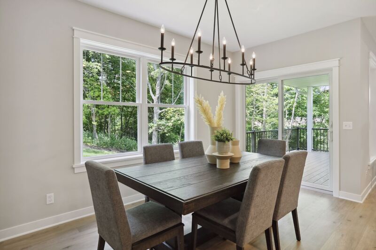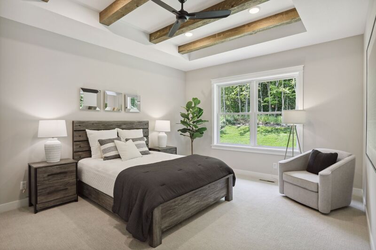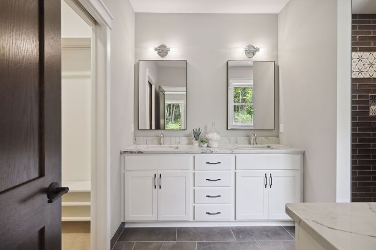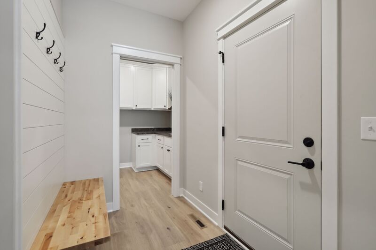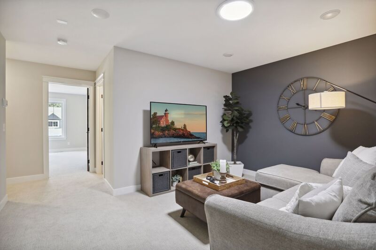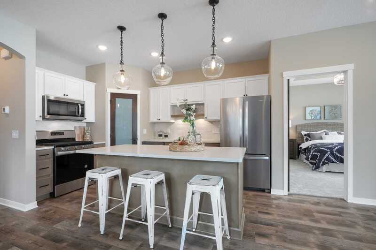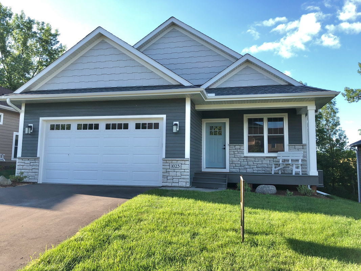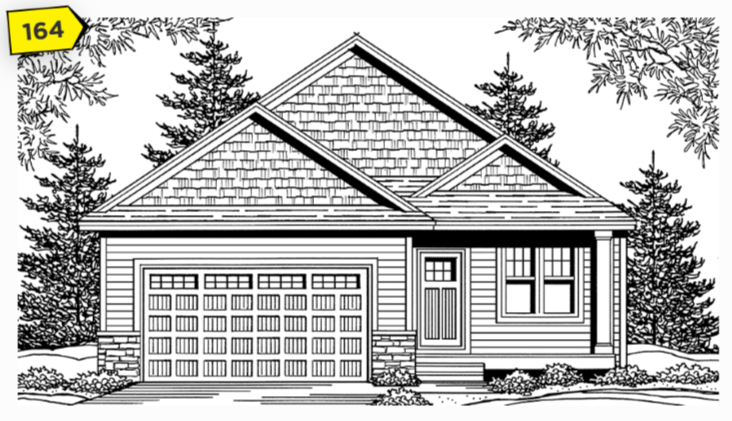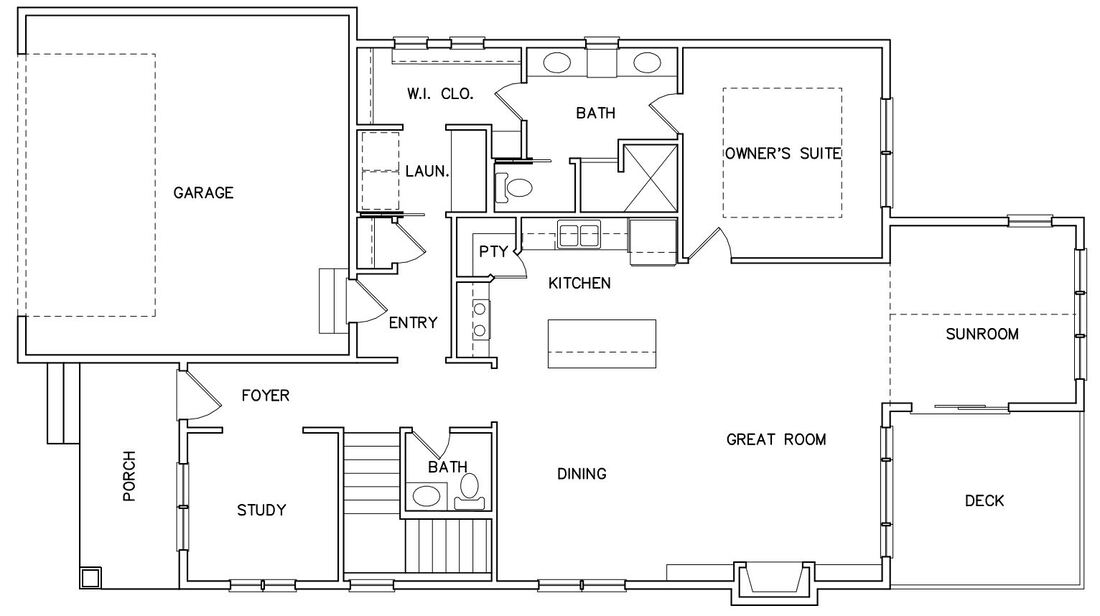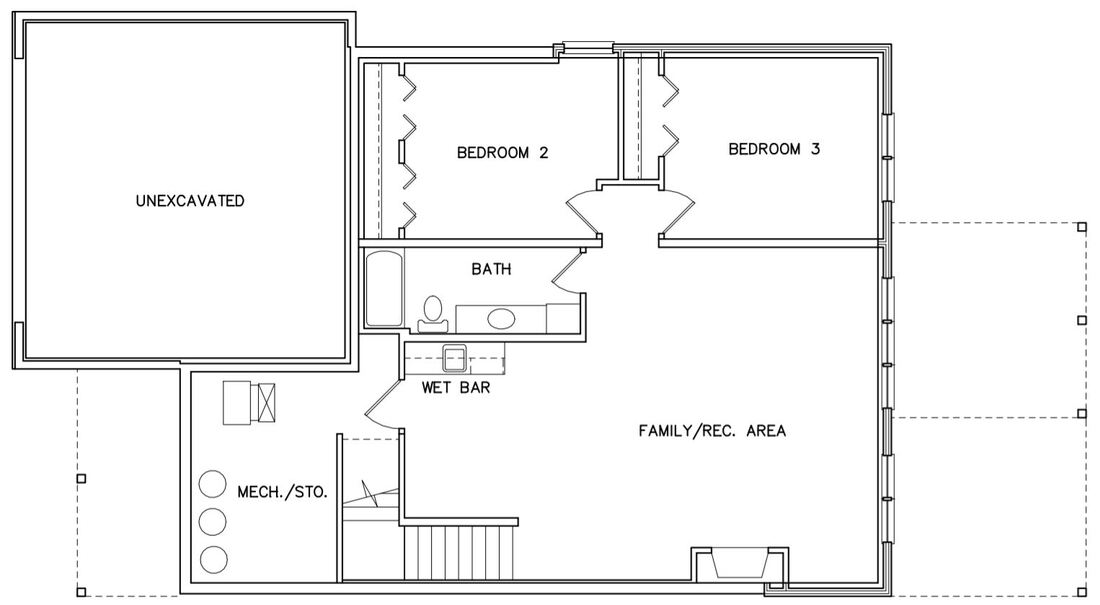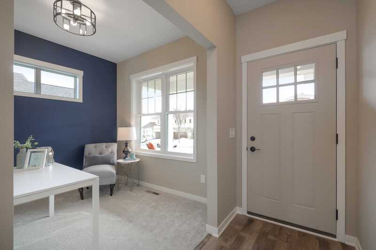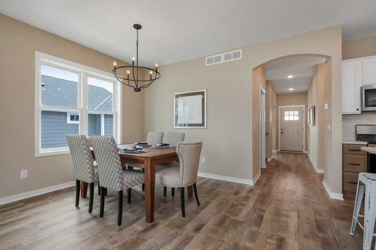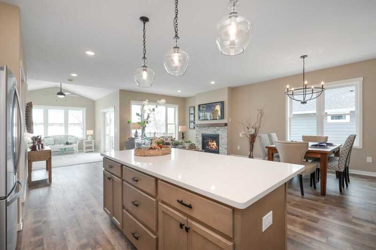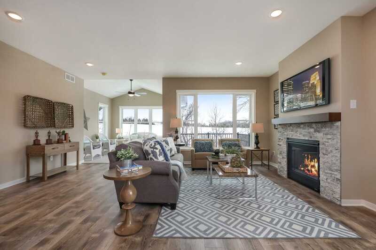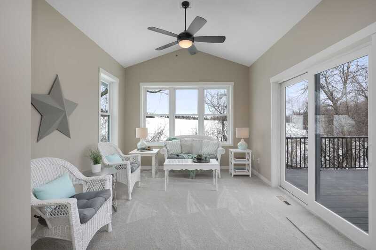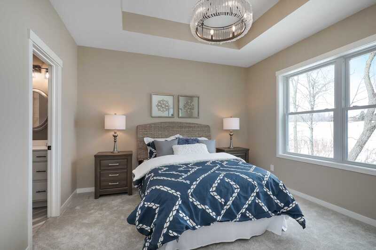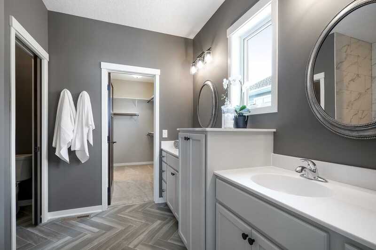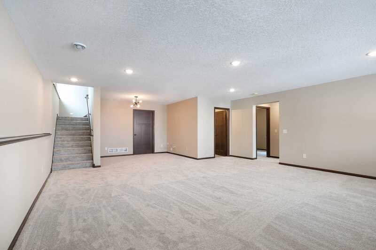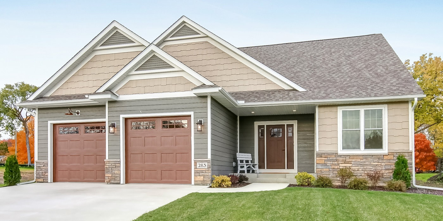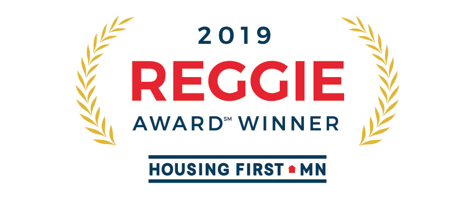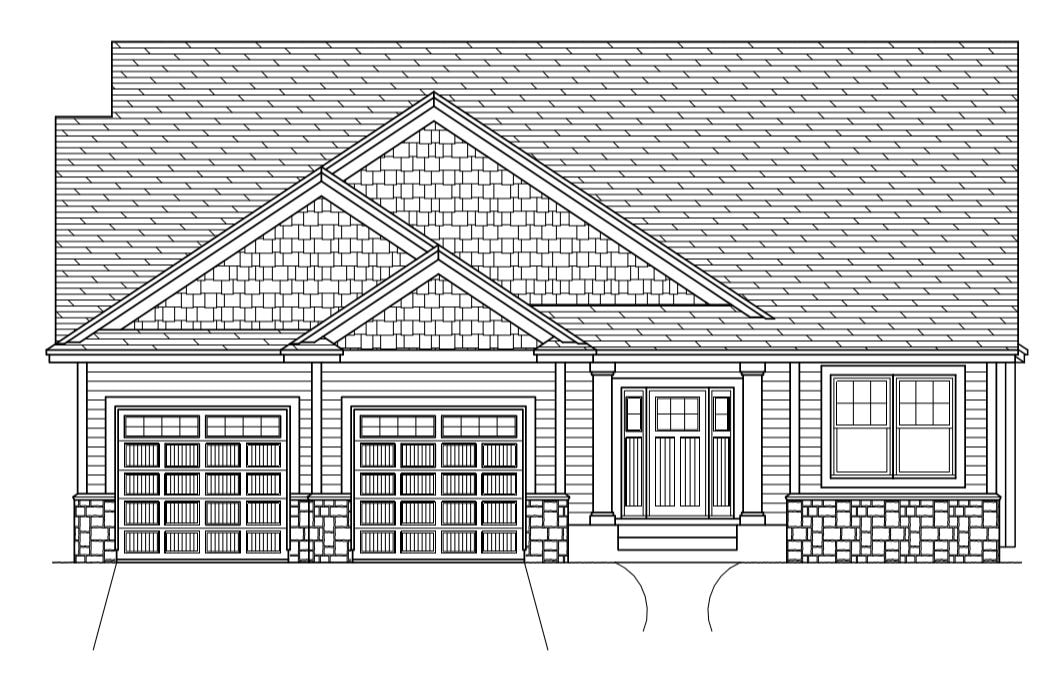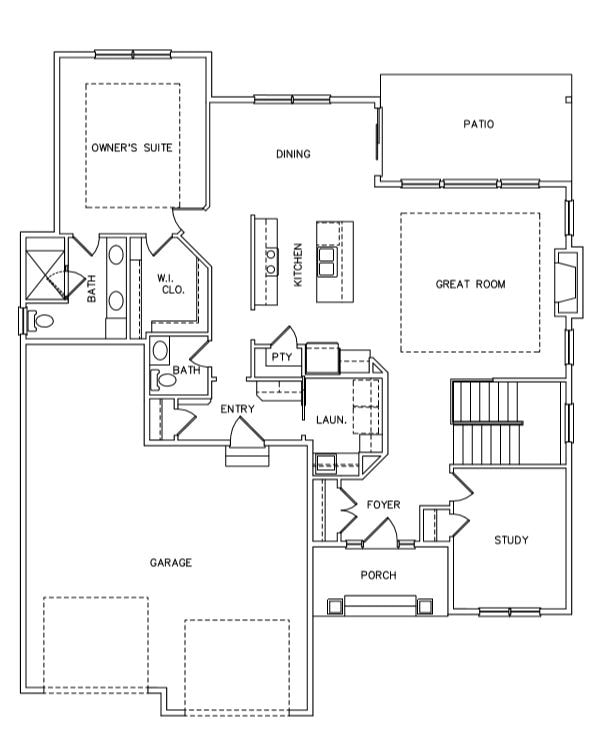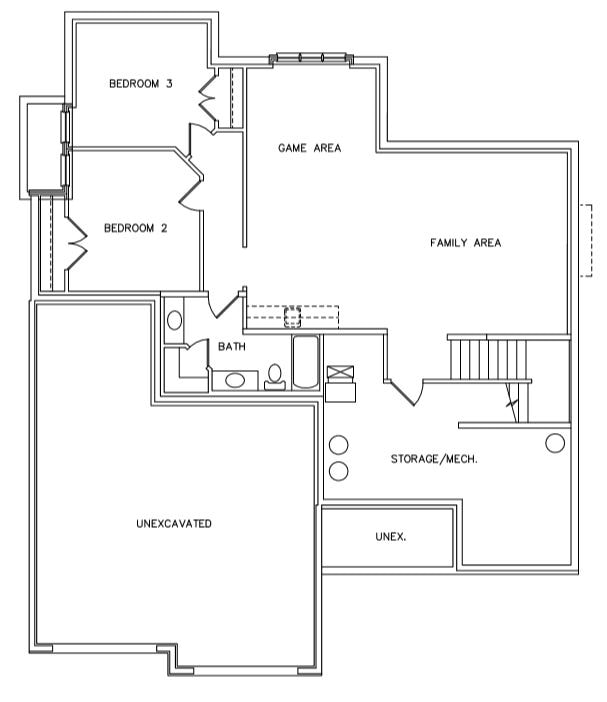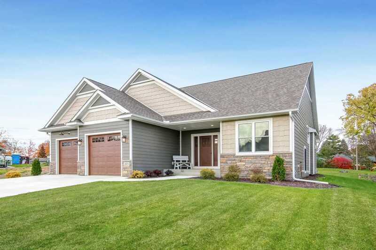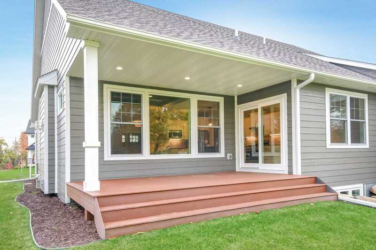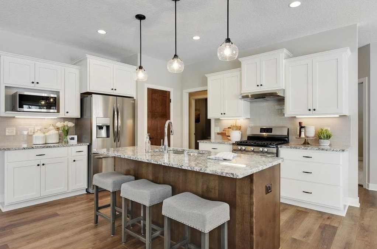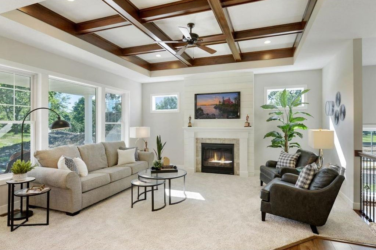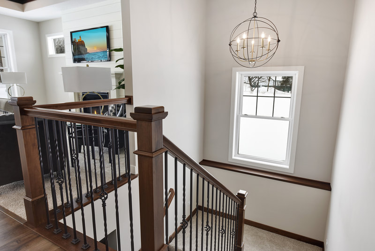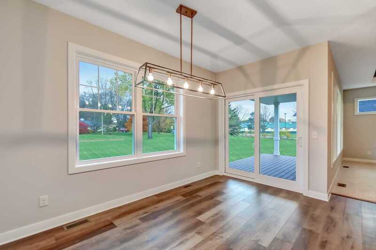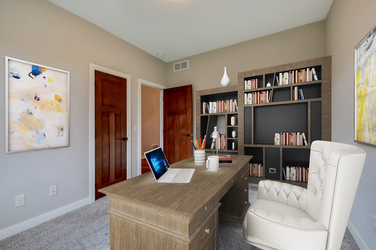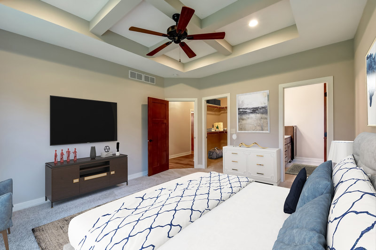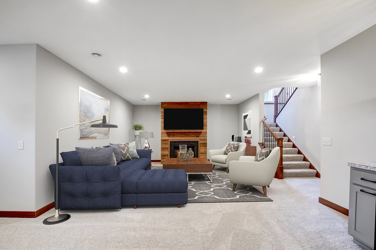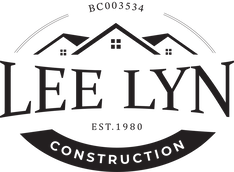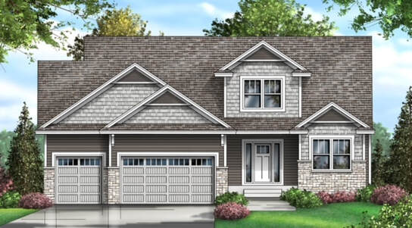Lots are available now in the metro area to build your dream home! Visit our Neighborhoods page!
It's never too soon to be drawing up your custom home design plans! We have many plans to choose from to get you started. Customize our plans to fit your lifestyle and the lot of your dreams. We will work closely with you from start to finish. Below are just a few examples to give you an idea about our creativity and award winning plans! Contact us today to learn more!
Woodland Creek Waconia
|
Contact Us to schedule a Private Showing or ask about our next scheduled Open House.
|
The Sydney Villa HomeVilla Style Home with main floor owner's suite, office, laundry with an open Kitchen/Living/Dining concept and fantastic optional Sunroom and Deck.
Great one-level living opportunity. This home has a finished lower level featuring 2 Bedrooms, a full bath, large Family Room and space for a wet bar! This plan can be modified to include a 3-car garage and more! |
Fairlane RamblerThe Fairlane model was recently built in Waconia. Our award-winning rambler floor plan features an open floor plan with a dramatic 12’ vaulted great room ceiling, classic kitchen with white cabinetry, stainless appliances, granite & solid wood floors. Main level living includes an owner's suite with a spacious walk-in closet & private bath, a 2nd bedroom & bathroom & large laundry room. The walkout lower level features 2 additional bedrooms, a bathroom, recreation/game room, cozy fireplace & ample storage. This plan can be modified to include a 3-car garage and upper level! Turn the lower level storage space into an exercise room. So many options to customize this home to suite your lifestyle.
|
